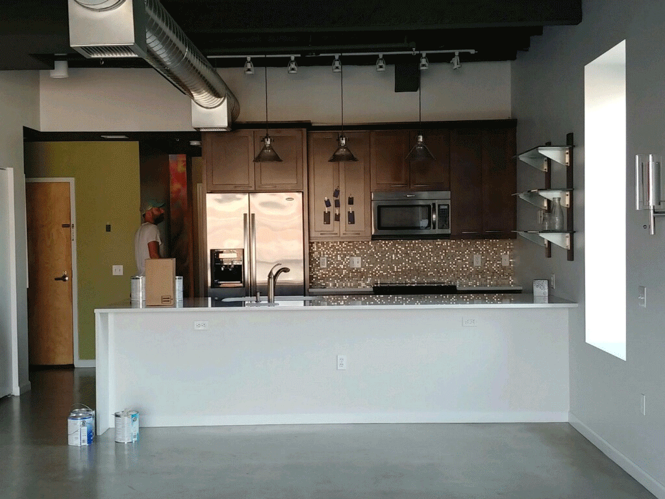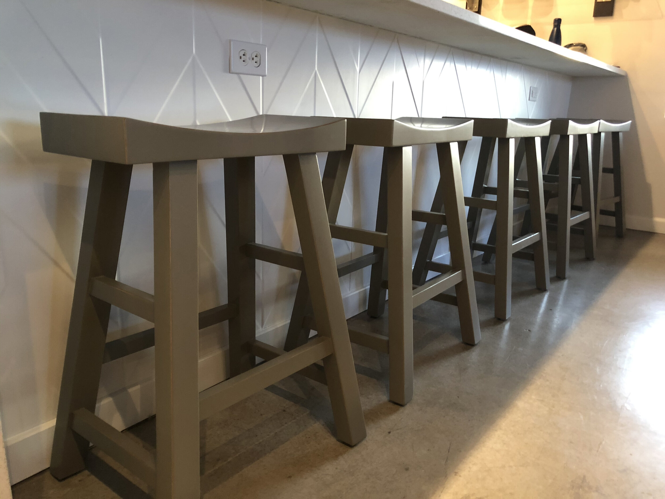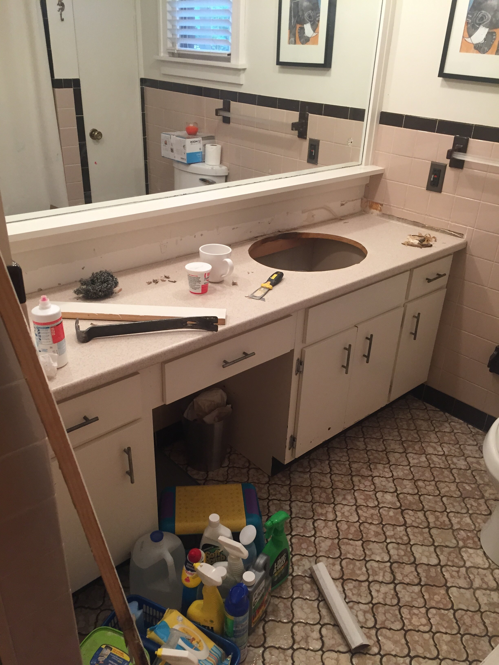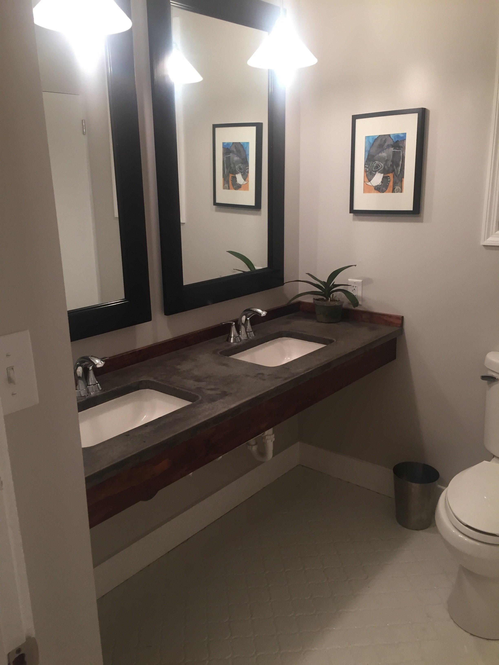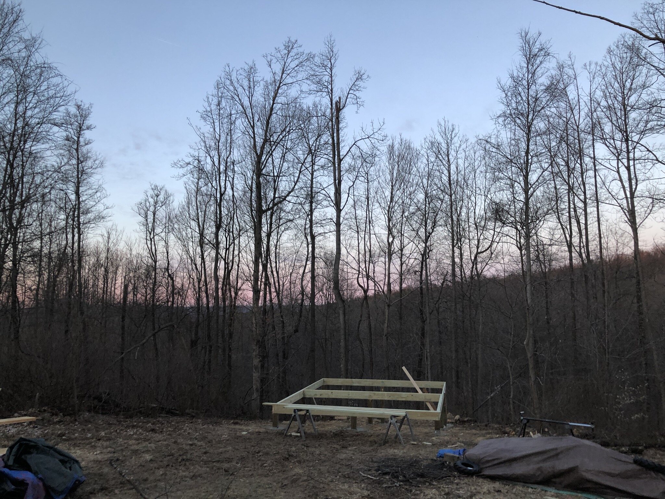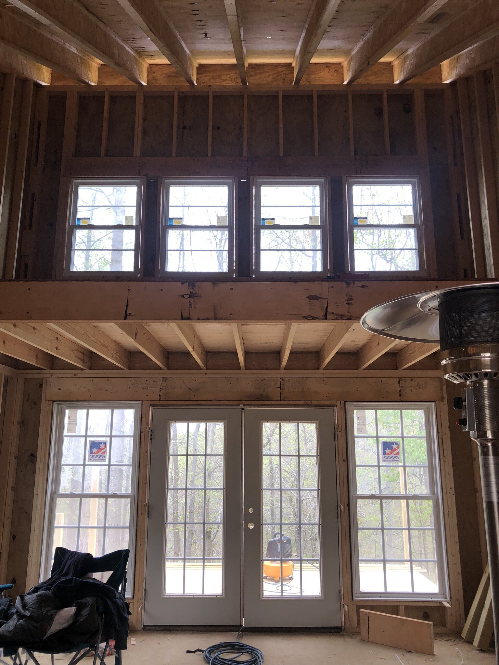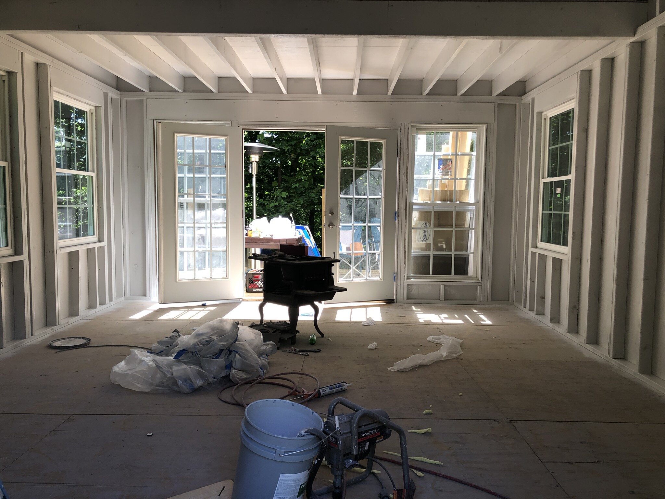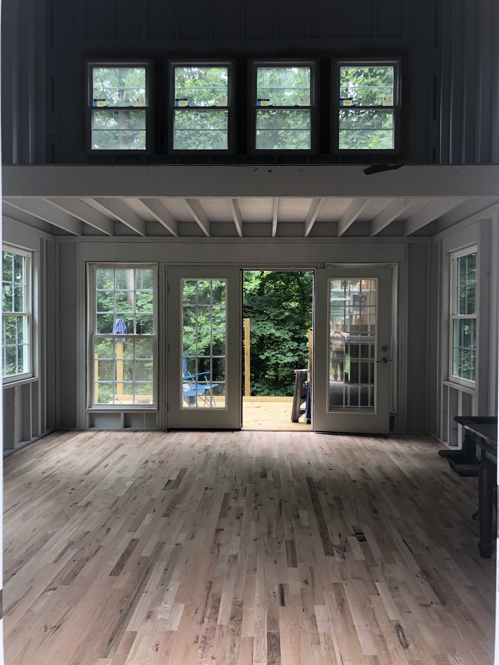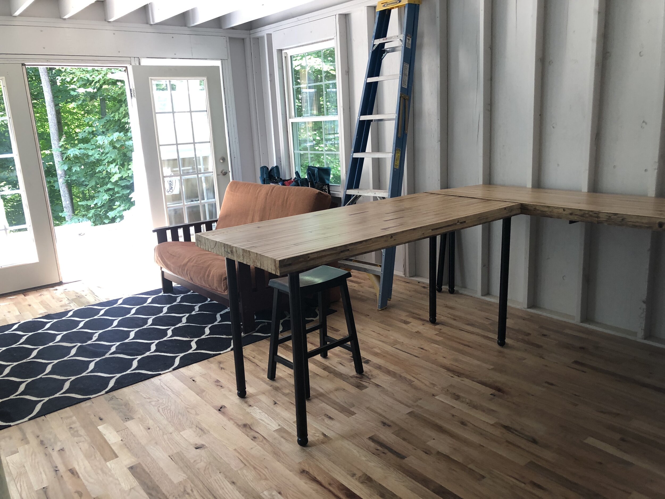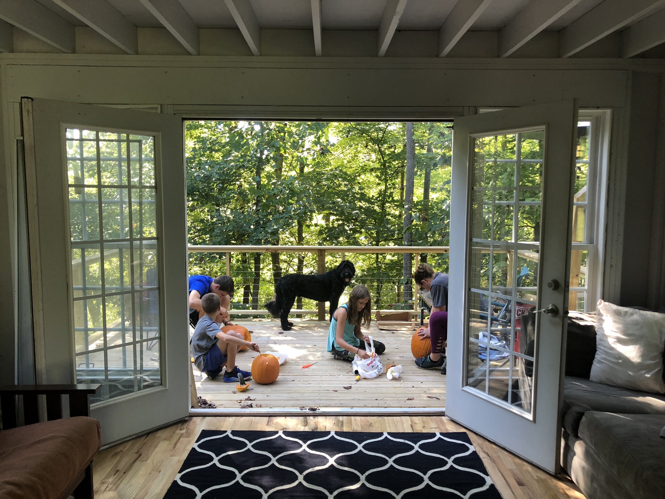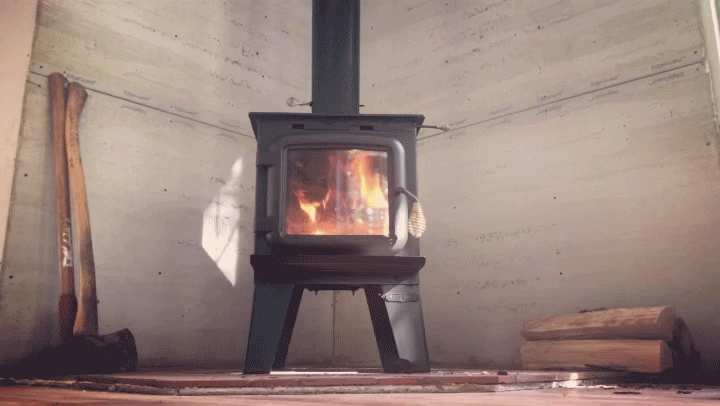Past
Projects
This was a completely custom build for the client. It includes inset cabinet doors and drawers, open shelving and plenty of storage underneath. It was built floor to ceiling to incorporate the homes existing molding to create the built-in look and feel.
This Lebo client works from home and needed a better space to work from. A lot of older homes here have a covered porch on the side of the house. This makes the perfect space to utilize for additional living space like an office, toy room, or just to take advantage of the extra light from the 3 sides of windows!
Created some nice storage under a clients basement stairs. It features 3 large full extension drawers, open shelving and wine storage.
Removed all drawer and door fronts to spray. Updated hardware. Cabinet framing was sprayed in place.
Oak flooring finished. I always love seeing the rich tones show through once urethane is applied.





